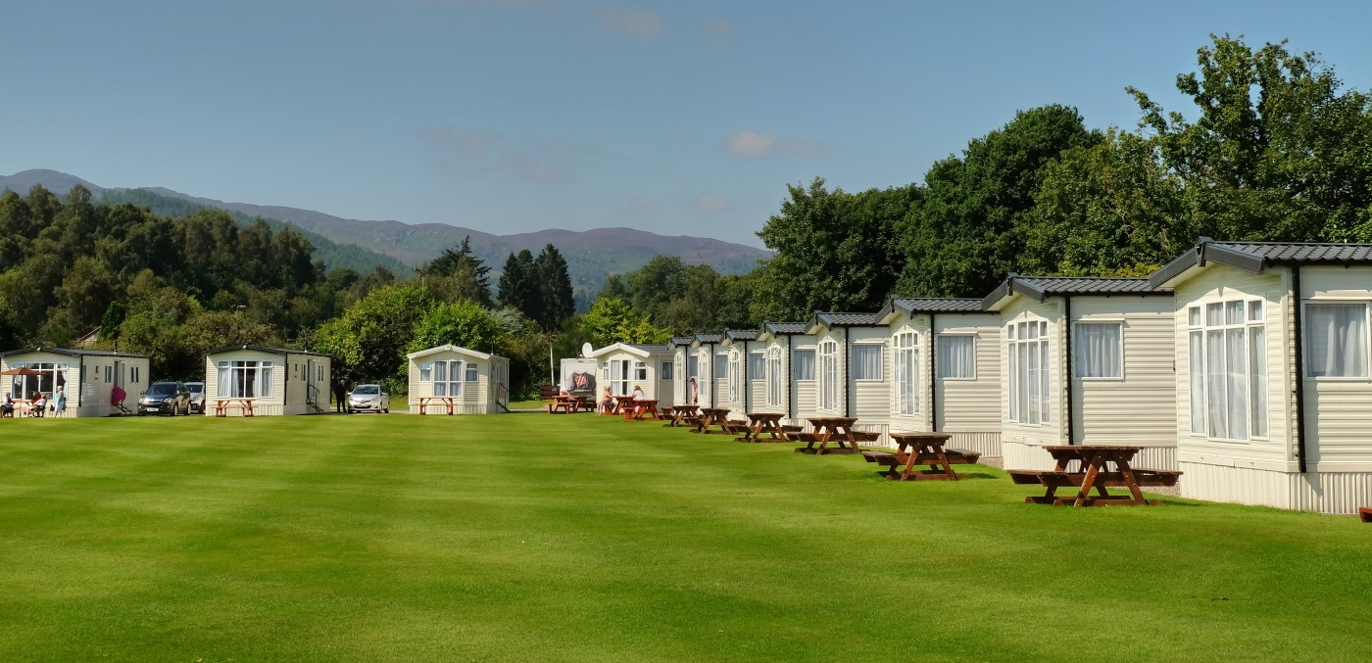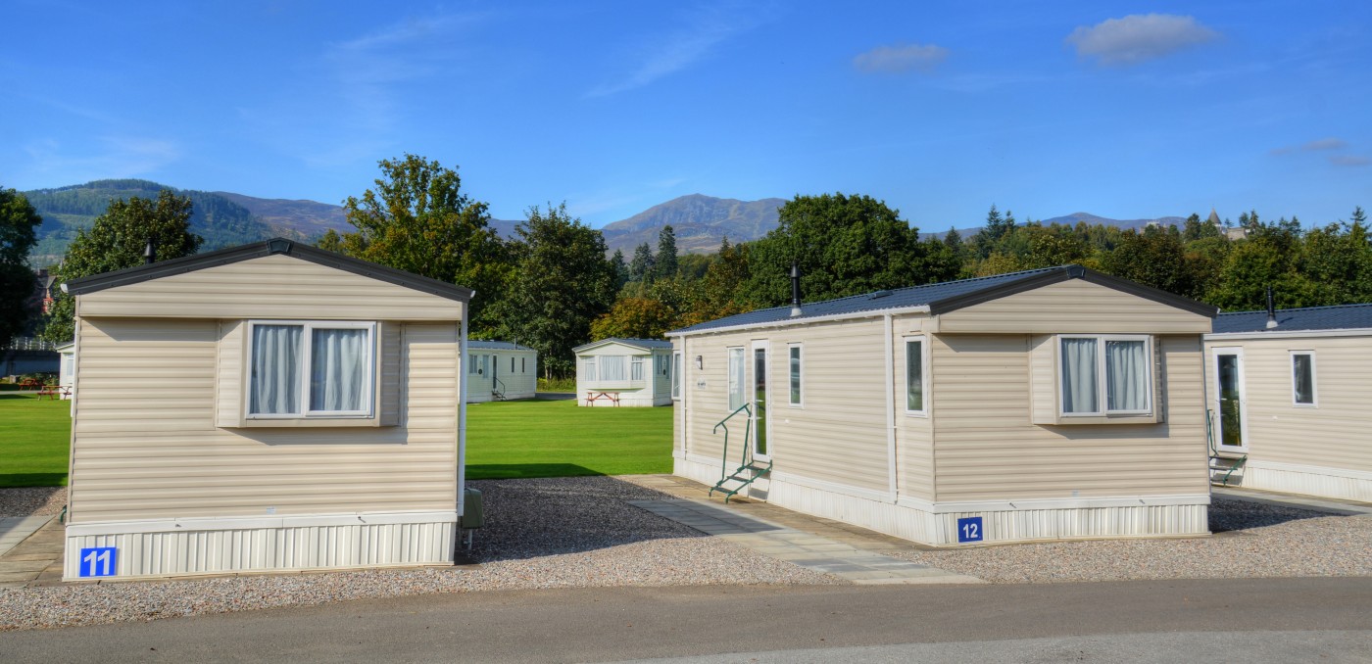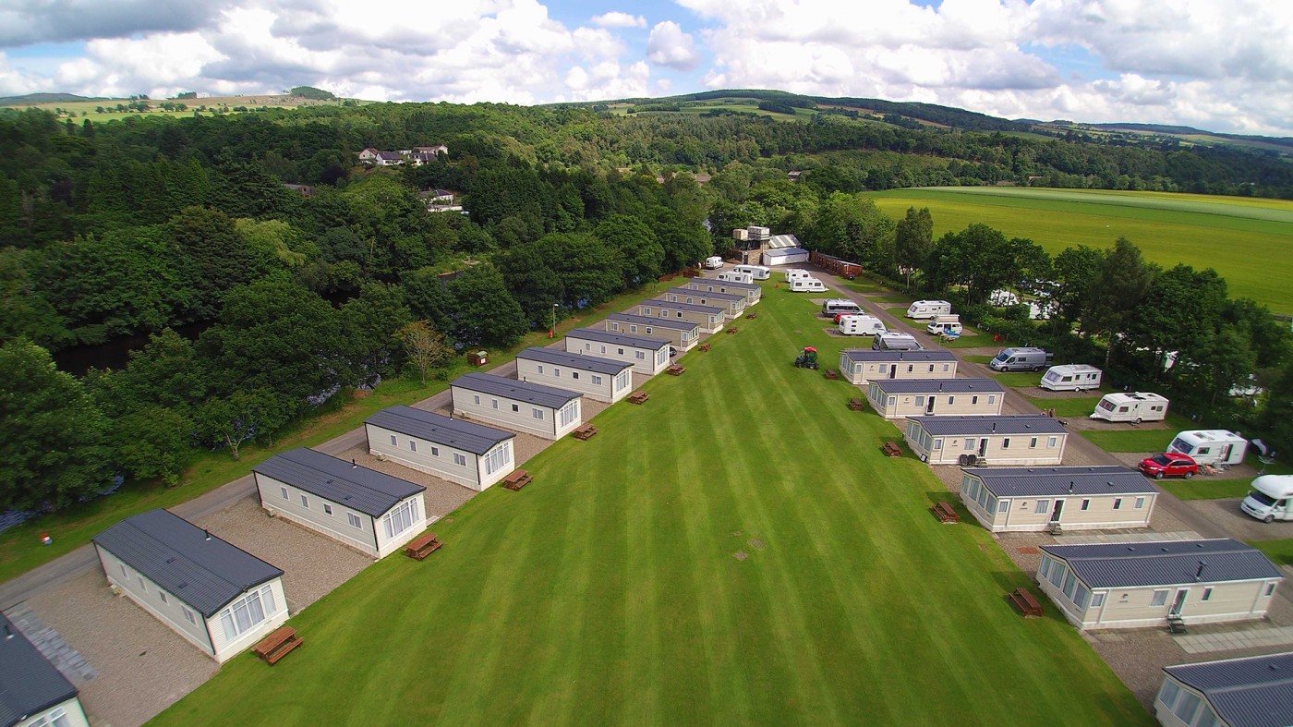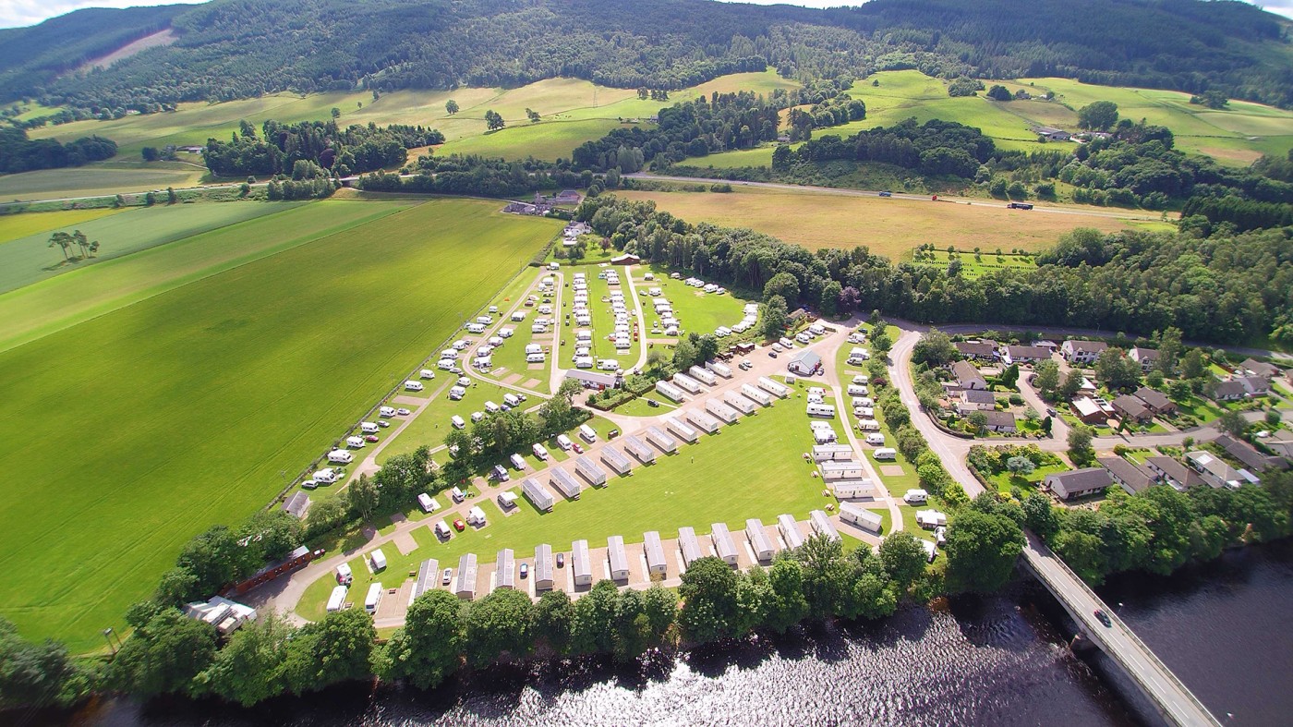At Fonab we have 27 modern models with our 2 Bedroom models accommodating up to a maximum of 4 persons and our 3 Bedroom models accommodating up to a maximum of 6 persons.
Our static caravans are all well spaced out around the perimeter of the park, with space provided alongside each van for car parking for 2 cars (see our static van map).
A spacious and comfortable dining area in the open plan design gives lots of freedom for movement and modern, relaxed living. The bright modern kitchen includes fridge, cooker and a microwave oven. Each caravan also has a shower, toilet, wash-hand basin and hot and cold running water. Baths are also available on-site. The bedrooms include plenty of storage space.




Your caravan should be vacated by 10am on day of departure
Our caravans are only available to individuals, couples and families.
Parking space for 2 cars. More parking space is available next to the shop.